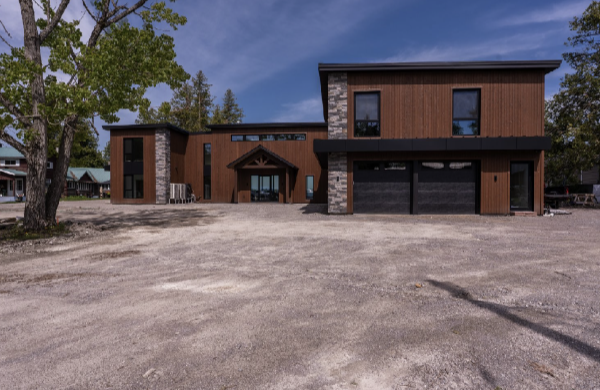What is Involved With A Full Build and do you Have an Example to Share?
We couldn’t be happier you asked! Maybe we even engineered this question so we could share our spectacular Project Nahma with you! You can also read more about Project Nahma in the summer issue of Our Homes Magazine https://issuu.com/ourhomesmagazine/docs/mid-summer_2025_-_peterborough_kawartha_lakes_ (Page 42).
Many of you from the Fenelon Falls area are likely familiar with Nahma Lodge located on Balsam Lake. In 2023 we started a conversation with Pj and Al about how we could help them build their future multigenerational home adjacent to the original lodge. With a lot of family history playing into this project and a desire to involve Laura and Jeff as well as their children, we wanted to really get to know this dynamic and interesting family! We also had the privilege of meeting Aileen who set the story in motion many decades ago with husband Dave when they first established Nahma Lodge. There is an interesting article here (https://www.kawartha411.ca/2025/06/04/aileen-griffin-murray-remembers-operating-nahma-lodge/) where Aileen recounts her early days of operating the lodge.
Nahma Lodge then. (Source: https://www.kawartha411.ca/2025/06/04/aileen-griffin-murray-remembers-operating-nahma-lodge/)



The Early Days of Planning
Home by Tim + Chris met with the 3 families and gathered up everything we would need to know for design planning. We were working with Four Points Construction and the home was designed as a BONE Structure steel frame construction. The residence is approximately 8,000 square feet, containing three homes in one. Needless to say, the inspiration boards were a handful! Building the new residence as a multi-generational, high-efficiency home, would require design vision and project skills to not only create what can be described as architectural art, but an interesting and innovative lifestyle concept
Lakeside on the left shows how the blue view is reflected in the expansive curtain wall of windows. The right shows the driveway view, where, upon pulling up, you can see right through the front door to the lake!
Getting Started
The wish was to stay true to the spirit of the charming old lodge and marry that with a modern aesthetic. Features that take accessibility requirements into account mean that both the existing family and future generations can be assured that their home caters to all life phases and ensures the overall space marries common areas with private separate zones. Gathering all the input from Aileen, Pj, Al, Laura, Jeff and their two sons, the Tim + Chris design team created a large central living space which includes a fireplace by Friendly Fires, a dining area that can accommodate both formal and intimate settings along with a roomy kitchen island by Lucvaa Kitchens. One of the more unique features within the build, is a large custom, round window by Varcroft and Bianco in Lakefield that provides the primary bedroom a beautiful view of the great room fireplace wall. The window is a tension-producing visual that one would not expect on an internal bedroom wall!
Another show stopper is a bridge that passes opposite the lakefront curtain window by Big Foot Windows and Doors to connect the two separate living spaces. A seamless glass bridge railing by Kawartha Stair and Railing, enhances the openness of the great room below, where a grand fireplace made of Corten steel rises that will weather into a rust-coloured patina over time.
Finishing Touches
Other features like gorgeous tile and hardware, make the bathrooms statement rooms. Al’s mechanical engineering background allowed him to work in his love of automata with the elevator functionality and some of the displays that now take up residence on the built-ins. Neutral tones allow the home’s character and family antique pieces to take centre stage. For the exterior, Canadian granite pillars by Doughty Masonry with finished natural wood, help blend to the original cedar log lodge building that still remains on site.
However, the “North Star” of the home remains the view. Perched at the shoreline, the new residence is a true example of building innovation, structural creativity and boundless imagination.







Presenting the New Nahma!
Pj’s family interpreted Nahma as a “place to catch big fish” and the property will continue its tradition of being an access point for the many lake families and visitors by providing a boat launch. The original lodge building will be preserved and used as a gathering spot for the community.
View through to Laura and Jeff’s living space.
For all of the beautiful images from our photo shoot visit the Home by Tim + Chris Project Portfolio on our website: https://www.homebytc.ca/project-nahma
For more background on Project Nahma there are 2 blog posts on the Home by Tim + Chris website located here: https://www.homebytc.ca/space
If you have a design question you would like to submit for the next Town Crier issue, you can send it to the Home by Tim + Chris design team at: info@homebytc.ca
Sign up on our website for our monthly eNewsletter Lakeside Notes featuring all things art and design. We can keep you informed of new products, sales, home tours, regional events and art exhibitions.
Check out our project portfolio here: https://www.homebytc.ca/projects
Tim + Chris








